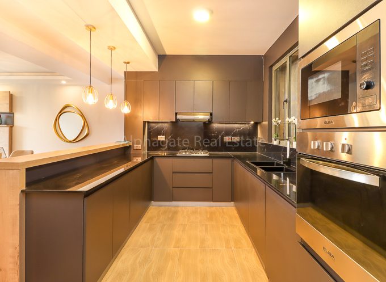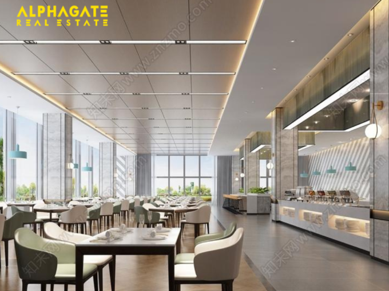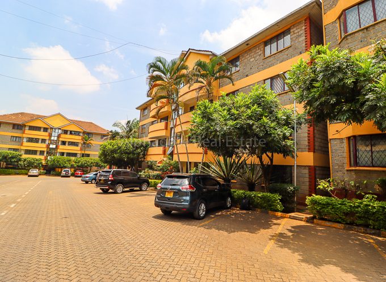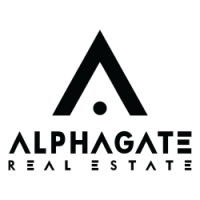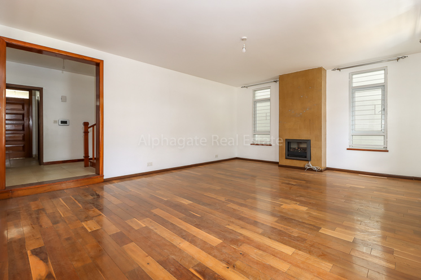
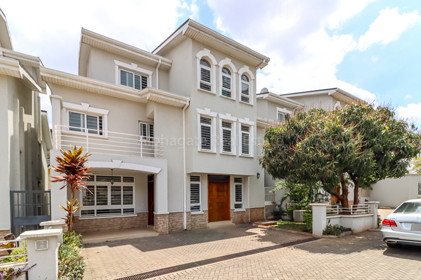
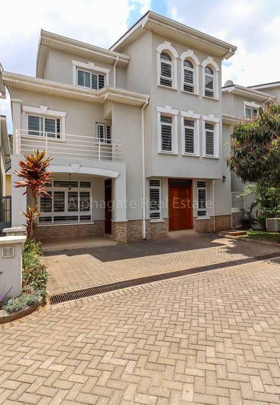
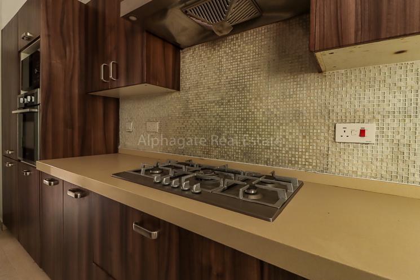
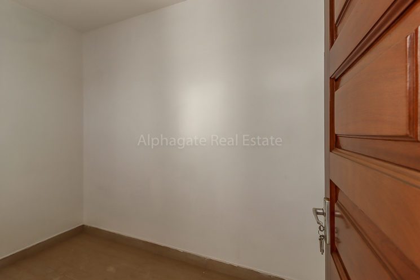
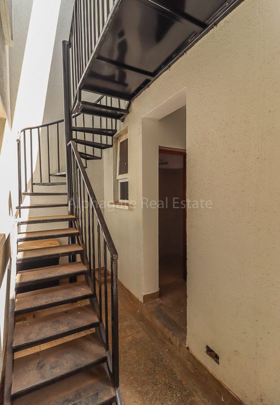
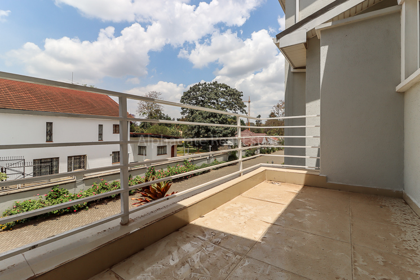
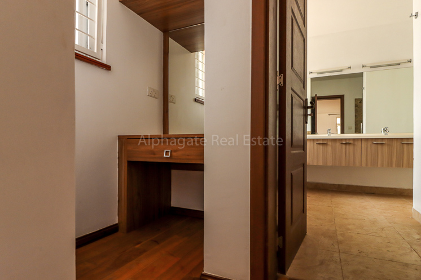
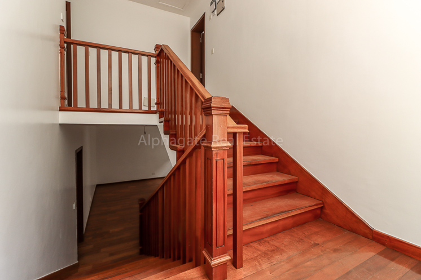
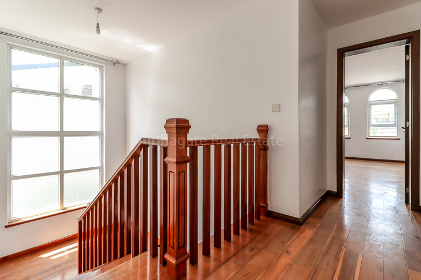
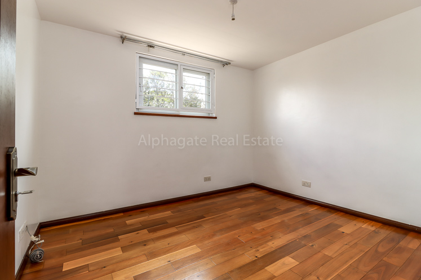
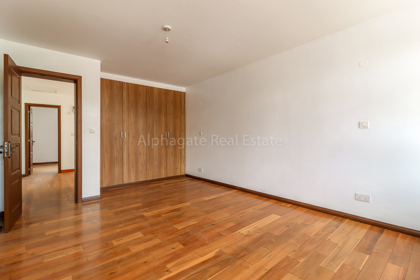
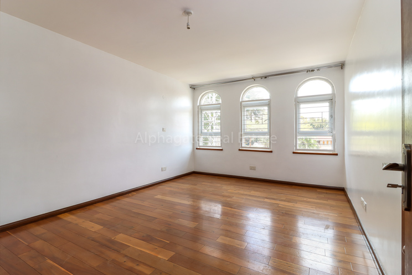
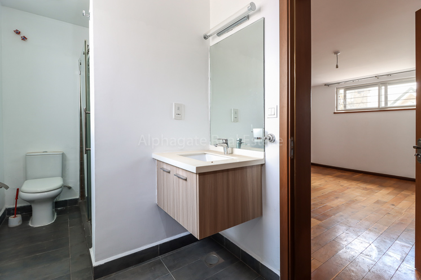
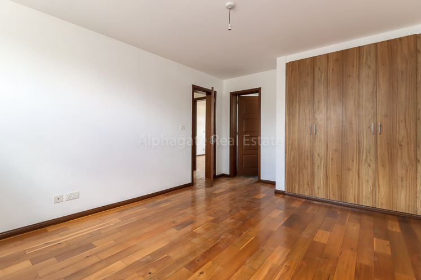
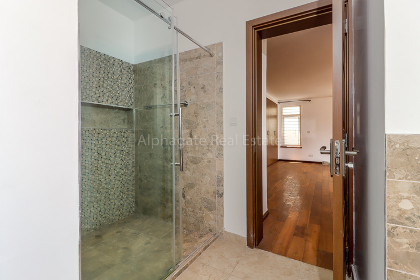
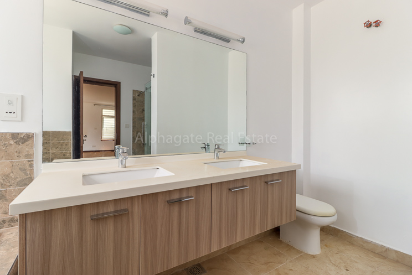
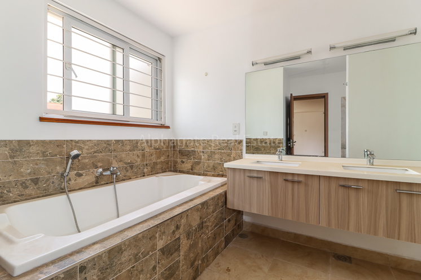
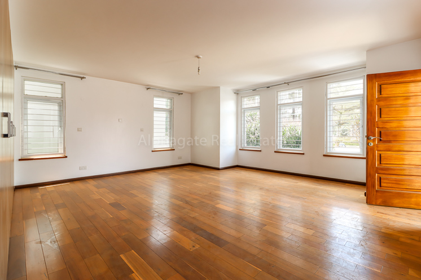
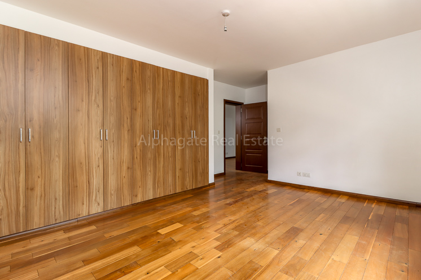
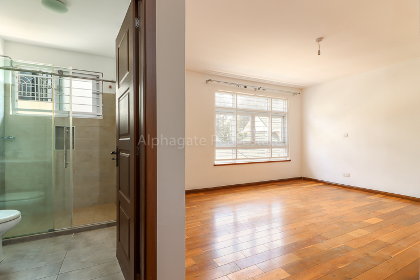
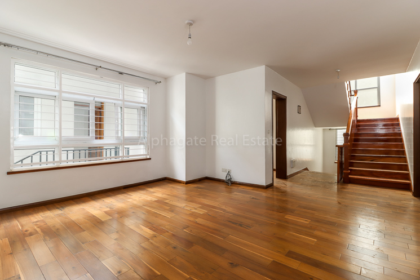
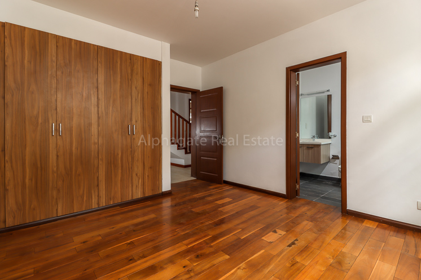
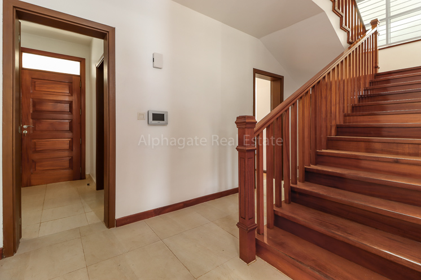
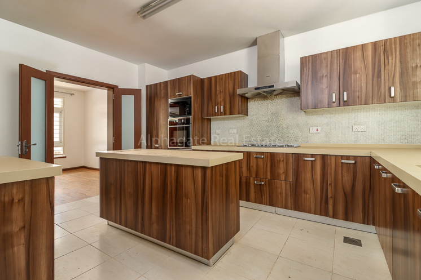
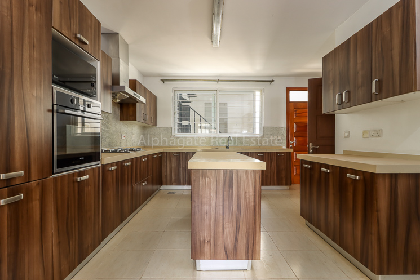
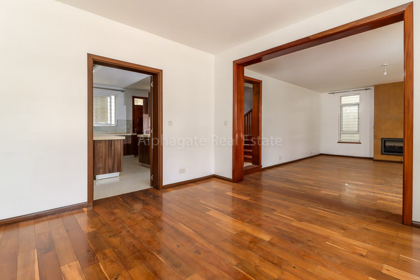
Lavington 5BR Townhouse For Sale
Lavington, Kilimani location, Nairobi, Kilimani division, Westlands, Nairobi County, Nairobi, 54102, Kenya
Overview
Description
The development is designed for families looking for a secure home in a private and serene setting with ample living areas and outdoor green spaces.
The development offers easy access to an array of excellent schools, shopping centers, and health care facilities.
Each townhouse offers large living and dining rooms, walk-in closets in all rooms, a professionally designed and fitted kitchen, DSQ, three car parking, an en suite guest room, a water storage underground tank with pump, a solar-heated hot water system, a family room, a TV room, two spacious attic bedrooms and a study in the attic.
EXTERIOR FEATURES
- Contemporary urban townhome with rich Mediterranean Architectural details
- 3-car parking space
- Low-maintenance fully glazed uPVC windows
- Concrete balcony with wrought-iron rails
- Professionally designed landscaping package
- Modern roofing design and roof tiles.
- Cabro paved driveways
- Guardhouse
- Separate underground water storage per house
- Boundary wall with electric fence
- Laundry yard with washing machine provisions
- Exterior storage for gas tanks.
INTERIOR FEATURES
- Three finished levels
- Wooden T&G floors
- Electric fireplace in the Lounge.
- Solar Water Heater
- Advanced home wiring system for distribution of Dstv and intercom
FITTED KITCHEN
- Designer cabinetry with upper cabinets
- Granite countertops
- Kitchen Island with storage underneath
- Imported tiles throughout Kitchen
- State of the art appliances including gas hob, built-in microwave, and built-in oven
- Under-mounted double bowl sink
- Pantry storage with shelving
LUXURIOUS BATHS
- Stylish imported ceramic tile
- Double vanity sinks in Master Bath
- Showers with glass enclosure
- Ceramic and granite tiles in all baths
- Cultured marble vanity tops
- Imported brand name sanitary fittings.
- Low-consumption, elongated water closets
- Hanging Vanities in all baths
FLOOR PLAN
GROUND FLOOR PLAN
- Spacious living room and dining room
- Fitted Kitchen with spacious store
- En suite Guest Bedroom
- Contemporary Cloakroom
- Electric fireplace in living room
- Spacious parking
- Individual garden for each house
- 9000 liters Underground water tank
- Dhobi area with provisions for washing machine
- En suite DSQ
- Storage under the stairs.
FIRST FLOOR PLAN
- Spacious Master Bedroom with
walk-in-closet space and two balconies
- Family Room
- En suite Bedroom
ATTIC PLAN
- Two en suite bedrooms.
- Study Room
For more details
For more information Contact Us on (+254)782 888 900, WhatsApp (+254)733 888 378 or email sales@alphagate.co.ke
Features
Property on Map
Schedule A Tour
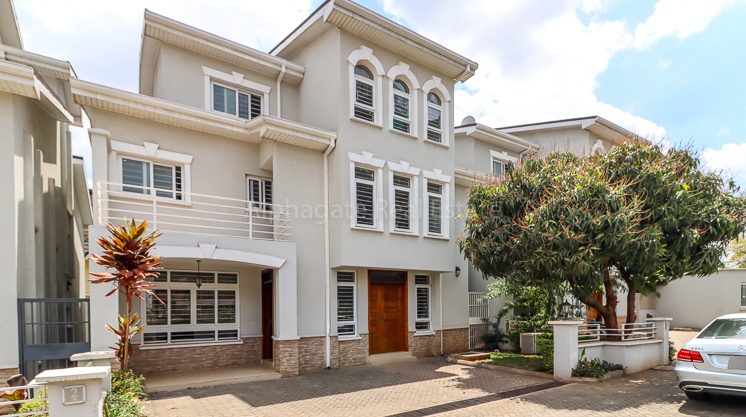
Mortgage Calculator
- Principle and Interest
Similar Properties
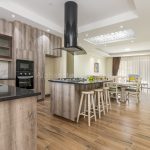
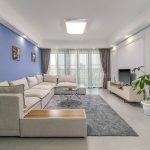 Lavington 2BR, 3BR & 4BR Apartments
Lavington 2BR, 3BR & 4BR Apartments


